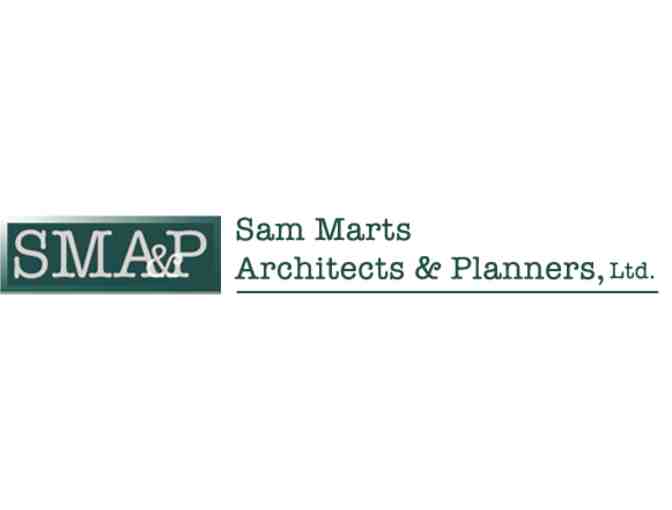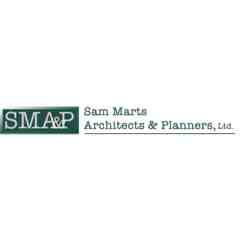Home Sweet Home
2 hour Consultation with Chicago Residential Architect - Sam Marts of SMA&P Ltd.
- Item Number
- 234
- Estimated Value
- 200 USD
- Sold
- 66 USD to hm245beaf
- Number of Bids
- 1 - Bid History
Item Description
Winner will receive a 2 hour Consultation with Chicago Residential Architect - Sam Marts of Sam Marts Architects & Planners Ltd.
We at Sam Marts Architects and Planners Ltd. are committed to working closely with you to develop ideas, meet needs, and work within budgets. We approach each project thoughtfully, always considering the possible benefits of innovative solutions. In order to test our own theories about construction details and affordability, we have designed, built, and sold two single-family housing prototypes.
The individual experiences of the professionals here enable our firm to serve a wide range of clients. We have designed restaurants, shops, and religious structures, bringing together the thousands of parts that make up such special, people-oriented spaces. We have renovated modest urban homes and large commercial spaces. We have worked closely with not-for-profit agencies and arts groups. We have been Vista architects working with community organizations. We have specialized in the art of the timber frame, from restoring barns to designing and building homes, wineries and restaurants throughout the Midwest. We have surveyed the planning needs of urban and rural communities. We have helped working people in dense urban settings achieve home ownership. We have helped farming communities maintain their way of life while accommodating newcomers seeking to join in the pastoral setting.
If you want to plan and build in a responsible manner, Sam Marts Architects and Planners Ltd. can help.
With a presence in the Chicago area and throughout Michigan, we are well positioned to extend our professional services and interests to all individuals and communities in the region, both urban and rural. Sam Marts Architects and Planners Ltd. looks forward to working with you on your next project.
How We Work
- A total budget for the project must be established. The budget will define the size limits of the structure based on current square foot costs.
- The owner makes two lists – one titled “essential” and one titled “optional”. Sketches, photos from magazines, samples of desired materials and finishes, room types and sizes, views, solar orientation, utility availability and all related information should be gathered in writing to direct the design team.
- With the direction of the owner, the architects create preliminary floor plans, sections and elevations. When appropriate, alternative room configurations and exterior images are developed.
- The owners evaluate the preliminary ideas and meet with the architects to clarify what works and what is desirable. The drawings are fine tuned and the timber frame is delineated until the design is right. Costs are estimated.
- Final construction drawings are done to the level required by the owner and the local building department.
Item Special Note
- Auction bids are final. No returns, exchanges, or refunds.
- Winner will receive this item via EMAIL within 3 weeks after auction concludes (NB-RE-EMAIL)
- Expires: 6/1/2017
Neighborhood Parents Network stores data...
Your support matters, so Neighborhood Parents Network would like to use your information to keep in touch about things that may matter to you. If you choose to hear from Neighborhood Parents Network, we may contact you in the future about our ongoing efforts.
Your privacy is important to us, so Neighborhood Parents Network will keep your personal data secure and Neighborhood Parents Network will not use it for marketing communications which you have not agreed to receive. At any time, you may withdraw consent by emailing Privacy@frontstream.com or by contacting our Privacy Officer. Please see our Privacy Policy found here PrivacyPolicy.




 TC Scholars Preschool
TC Scholars Preschool

 West Loop Soccer Club
West Loop Soccer Club
