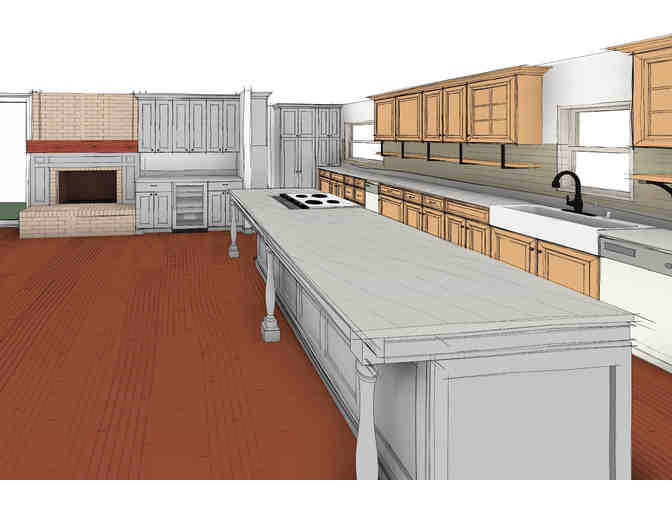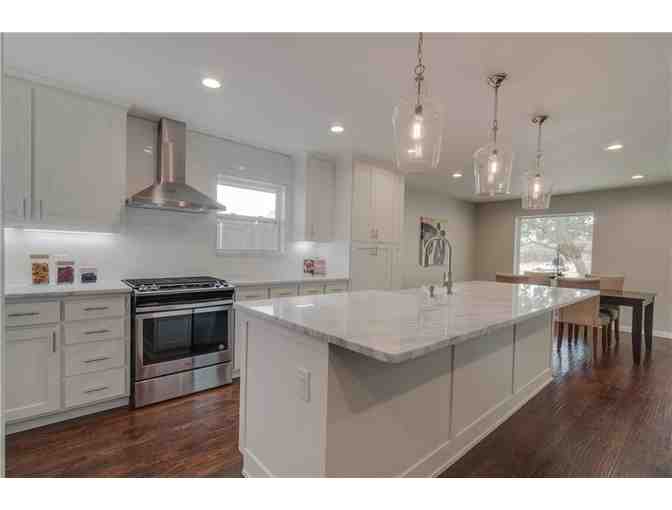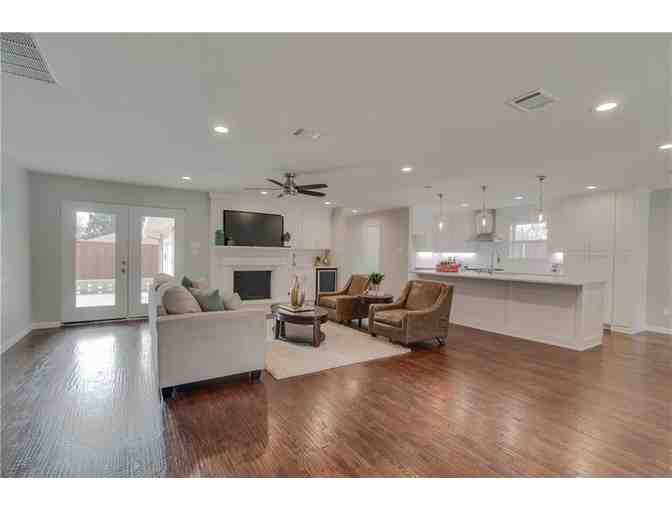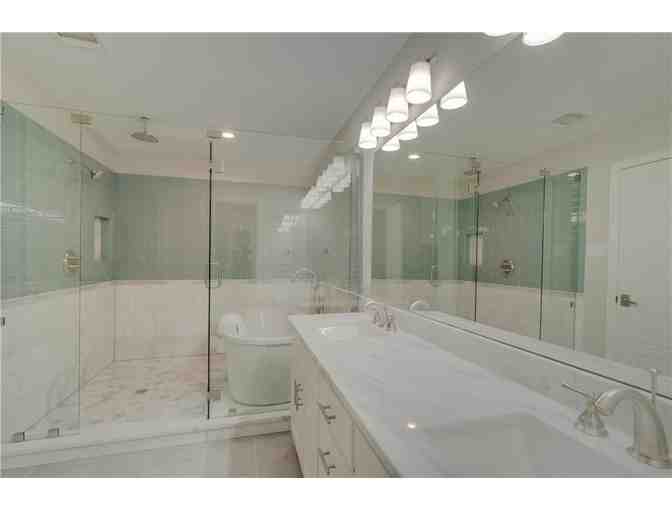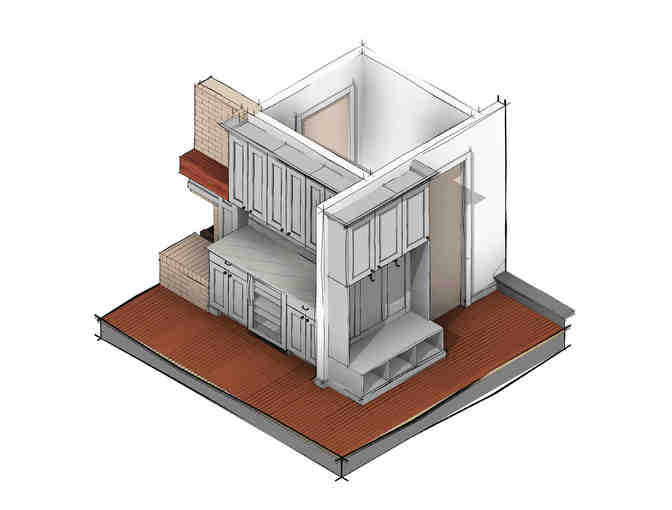Home
Home Renovation Planning by Space & Place Design Workshop
- Item Number
- 165
- Estimated Value
- 2500 USD
- Sold
- 500 USD to bc5254a04
- Number of Bids
- 9 - Bid History
Item Description
Who is this design package right for:
A home owner who thinks their home many need a large renovation to change the layout and functionality of several rooms or to add an addition on their home (either up or out) but does not know where to start. This package is for projects under 1000 SF (area of expansion or area of renovation).
The Details
Do you have a home that needs an update to accommodate your family, but you are not sure where to start? We will walk you thru the design process and discuss what options may be available. We can help you discover the hidden potential of your property. This design package will take you thru Programming and Schematic Design for the project of your choosing under 1000 square feet.
Our architects and interior designer will meet with you to discuss your family’s needs and the issues that are stopping you from having the functional and beautiful home of your dream. Then we will get to work on creating a professional design program: a written and diagrammatic summary of goals, concepts, and strategies that will define the design of your future home.
From their we will enter the Schematic design phase where we will take field dimensions of your home and develop design concepts and floor plans that demonstrate the requirements for the program.
Schematic designs may consist of approximated floor plans, simple elevations, quick 3D views and conceptual rough sections. Floor plans will be drawn to scale and may include suggested interior arrangements including furnishings or finish options. The drawings will indicate the general location of fenestrations (windows, doors) in addition to any big ideas the concept was based on. Accompanying drawings which help the client visualize the main features, and depict your concepts included as well. These drawings could be hand drawn or provided as a 3D ‘mass model’, either virtually or in person.
The goal of this package is to give you a vetted and concise design direction that can be used for budgeting and having conversations with contractors and any other trads persons that may be needed for your project. Depending on the size of the project and DIY aptitude of the home owner this could be enough to get people working on creating your dream home. More often than not, more involvement will be needed by an Interior designer and Architect to finish out your project with construction documents and finish selections. This package is a great opportunity to explore your design options without becoming fully invested in construction.
What is Programming
Programming entails discovering the client’s needs and goals and getting them down on paper in either written or graphic format (or both). For example, a client may need a new home designed to accommodate their growing family. An architect and designer would discuss the needs the client has in terms of number of rooms and size of rooms. They would also ask questions from a more qualitative perspective to understand how the client envisions these rooms. The discussion might center on issues of natural light, views to the outdoors, noise concerns, or proximity to other rooms in the house. The balance of quantitative and qualitative components allows the architect and designer to understand the client’s needs in terms of hard numbers (square feet) and emotional expectations for how the space will feel and function.
During programming, it is important to have an open, honest conversation with your architect and designer about budget, space requirements and overall expectations. Often, clients will discover that some of their desires or needs are in direct conflict with their budget or other goals. Talking about the types of materials you want to see in the design, the size of the house, and the way your current home meets or fails to meet needs will give insight as to how your project will come together.
On the surface it seems easy to come up with a list of rooms and general sizes required for each. However, effective programming will also seek the reasons behind each requirement so that if two requirements are in conflict with one another, the architect and designer can make the best decision to achieve the intended outcome. There is often a need to ‘translate’ perceived needs into actual needs. During the programming process, it is important to ask ‘why?’ for each need or goal.
Effective programming will not only examine the current needs of the client, but will seek to anticipate and prepare for future needs. A talented professional will recognize areas that may pose a problem for the execution of goals and will recommend solutions to accommodate future needs.
What is Schematic Design
Schematic design is the stage that is often the most exciting for clients. They can begin to see sketches and quick physical models of their dreams coming to life. Sometimes, clients will be inspired by the designs presented to them and consider increasing their project scope. As the project is visualized through sketches, models and inspiration images, clients can quickly get an idea of how their building will start to look.
After the initial programming phase, the architect and designer will compile all of the required and desired elements into a set of conceptual sketches. As the word ‘schematic’ would suggest, these conceptual sketches aim to show the relationship between parts in an informal and loose manner. The schematic drawings may include a number of different iterations or schemes, each having a unique feature or focus. Each schematic sketch or drawing will respond in some way to the list of programmed spaces, the qualitative goals, and the site on which it will be located. During the schematic design phase, many ideas will be brought up, discussed, reviewed and refined. It may take several attempts before arriving at a particular concept which seems to best embody all of the goals and requirements. Throughout the schematic design phase, the needs and goals of the client will be re-evaluated in connection with how they will best develop into real spaces. Sometimes program requirements or goals are in conflict with what is spatially feasible, and may require some adjusting. It is important that communication is open and clear throughout the schematic design phase so that there is a solid foundation to build from in the next phase.
Item Special Note
Services must be redeemed by 12/31/2018
LHAECPTA stores data...
Your support matters, so LHAECPTA would like to use your information to keep in touch about things that may matter to you. If you choose to hear from LHAECPTA, we may contact you in the future about our ongoing efforts.
Your privacy is important to us, so LHAECPTA will keep your personal data secure and LHAECPTA will not use it for marketing communications which you have not agreed to receive. At any time, you may withdraw consent by emailing Privacy@frontstream.com or by contacting our Privacy Officer. Please see our Privacy Policy found here PrivacyPolicy.


